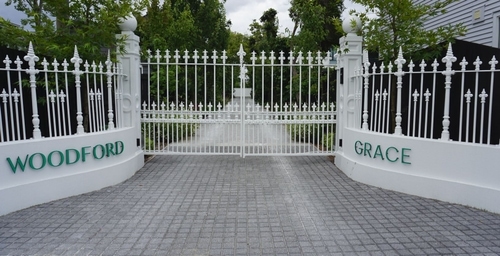
The heated pool is designed for fun rather than athleticism and is a magnet for the family, their wider family, and friends. It achieved this in part because the pool is generous in scale being 4metres wide and 10 metres long and varies in depth between 1.2 to 1.9 metres deep.
Also, being a saltwater pool, it has a lower concentration of chlorine and is less irritable to eyes and those with sensitive skin. An outside hot and cold-water shower enables a refreshing cool off or warm up and is connected to the property’s reticulated gas supply.

One of the annoyances of a pool it can be an effort to maintain. To a large extent this effort is minimised at Woodford Grace because the design includes an integrated pool cover that extends and retracts at the push of a button. Pool cleaning is also minimised though an automatic pool robot cleaner and a self-dosing salt system that is as set-and-forget as possible.
The Grace Lawn is primarily a sports area and includes an artificial lawn enabling
year-round use.


The children are particularly keen on netball and trampolining and no doubt as they get older there will be more variety and even more demand on this area. The artificial turf works well with the trampoline because the shading of the trampoline does not affect the growth of the lawn.

In contrast to the Grace Lawn, the Woodford Lawn is real and reflects the traditional part of the house.
The lawn has been primarily sized to enable a greater perspective from the deck and French Doors and is also sized to accommodate a badminton court. Larger entertaining events are also provided for and a sizable marquee could be installed in this area.
The hassle of lawn mowing has been removed using an automated lawn mower that is powered from the Houses’ photovoltaic solar panels.

The law in NZ requires pools swimming pools to have a 1.2 metre barrier to stop children entering a pool area unsupervised, and potentially drowning. Typically, that barrier is provided by a fence and Woodford Grace includes for pool fencing but it also includes a
sunken garden or Ha-Ha. A Ha-Ha is a traditional landscape feature that typically stopped livestock entering the private grounds of an estate house while negating the visual intrusion of a fence.

A Ha-Ha typically only has a horizontal wall and a gentle incline include to the base of the wall but given space limitations at Woodford Grace the Ha-Ha includes two vertical walls. The effect of theHa-Ha is a sunken garden that provides an ‘upside-down fence’, so there is no visual barrier between the pool area, the Grace Lawn, and the Deck. The benefit is where traditional pool fences clearly demarcate the start and end of a pool area, the Ha-Ha fuses these areas together.
Additionally, because the Ha-Ha includes vegetation, that softens the significant modern materials used in this area with softer planting and also transitions the water surface to the lawn surface.
An imposing feature of the house is the Pavilion that faces towards the west and covers most of the wooden unpainted deck.
The Pavilion roof, other than being a large-scale artistic feature, also provides an area of outside relaxing while protecting from inclement weather.
The low side of the Pavilion also enables the use of wind screens that protect from the easterly wind – which is well known in Christchurch as being unpleasant.

A place to store either 4 small cars, 3 large cars or a collection of cars, boats and numerous bikes.
The garage has also been provisioned for two fast chargers to charge electric vehicles and the garage roof provides a large photovoltaic solar array that at it’s maximum generates 9kW of electricity.

The iconic gates were from the New Brighton Trotting Club and installed about 1976 by Ian Giltrap.
The gates have been renovated and protected for many years of service to come. They are integrated into the automation system.


